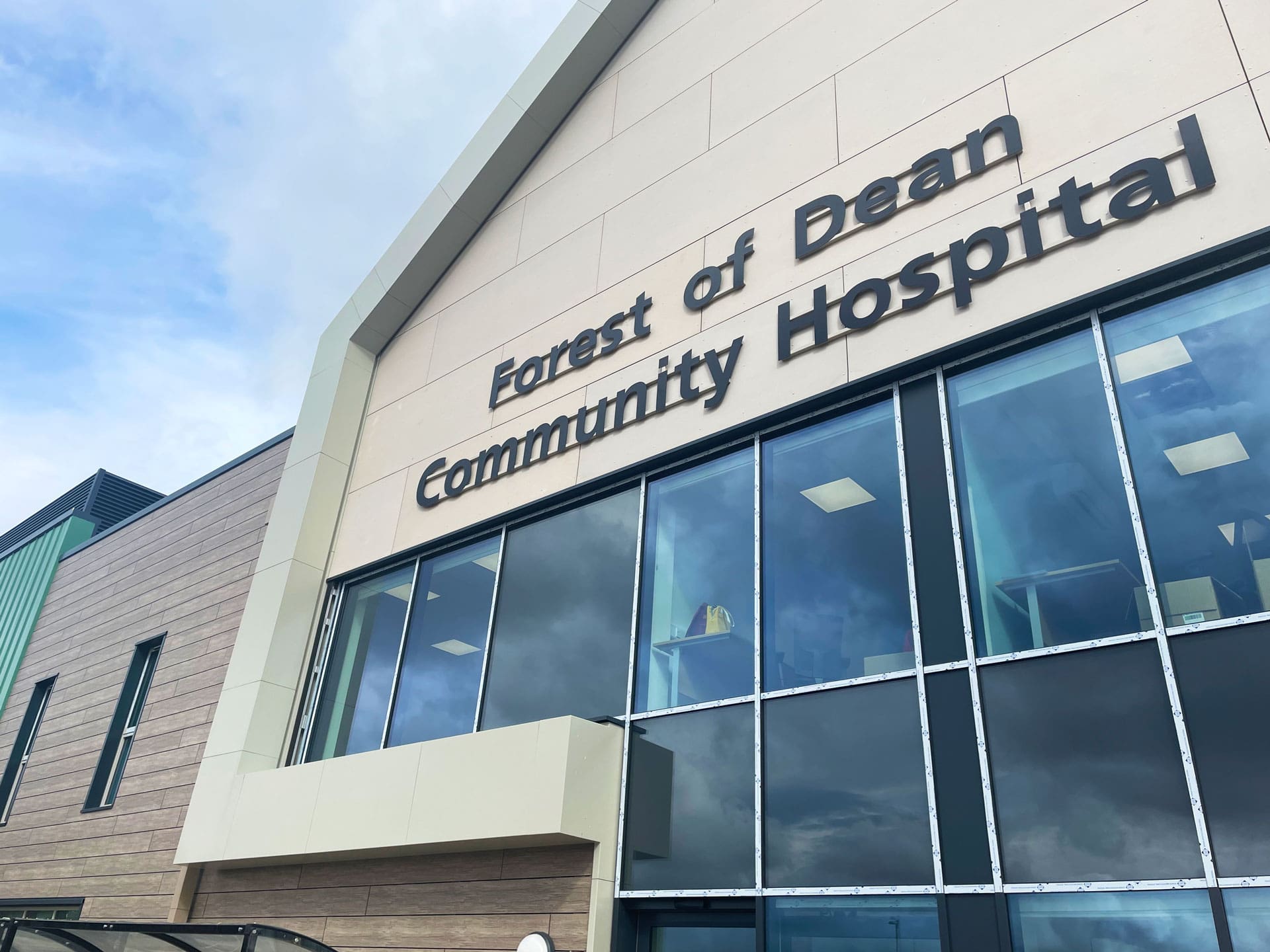Locations
Forest of Dean Community Hospital
- Address: Steam Mills Rd, Cinderford, Gloucester GL14 3HY
- Main reception: 0300 421 2121

If you would like more information about the history of the Dilke and Lydney hospitals, please follow this link to A History of the Forest of Dean Hospitals
Diagnostic facilities
The X-ray department is hosted at The Forest of Dean Community Hospital (Cinderford) and staffed by dedicated radiographers from Gloucestershire Hospitals NHS Foundation Trust. More information and contact details are available on the Gloucestershire Hospitals Radiology website.
SERVICES BASED AT THIS LOCATION

